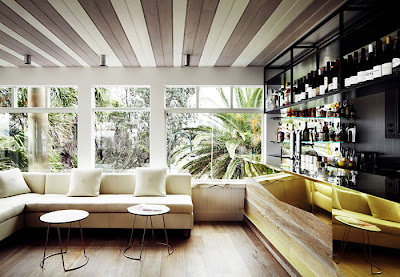My heart skipped a beat when I saw this gorgeous zig zag rug on the Zuster Facebook page this week. There's something about zig-zags and there is something about grey. Adore! I am desperately keen to get rid of the hideous red thing we currently have on our lounge room floor....but let's face it - it's very kid friendly. Maybe I can justify some zig-zaggy love soon, now that Isobel is nearly five?
My visual diary. A place to record the things that move and inspire me. Plus, a record of our new adventure in Singapore in 2013.
Thursday, October 27, 2011
Thursday, October 20, 2011
This photo of Hamilton Island is courtesy of TripAdvisor
I'm heading off to Hamilton Island tomorrow for the very first time! A girls weekend away to celebrate the last days of singledom for one of my closest friends. Can't wait!
Tuesday, October 18, 2011
 | |
| People We Love jacket in Mustard |
Yet another swoon-worthy new design by my faves Sass & Bide. WANTING!
Monday, October 17, 2011
Royal Oak Floors
Scooting about on Facebook today, Zuster posted a couple of images of their beautiful furniture included in the new Royal Oak Floors advertising campaign. Well hello! A visit to the website was instantly in order. These floors are STUNNING. And I mean.....breathtaking! I am desperate to get a bit of Royal Oak action in my life one day. Until then, check these images out and let your imagination soar...
Love that they not just a floor treatment......
Oh....stop it!
Herringbone! Swoon.....
The Stokehouse. One of my absolute favourite places.
Saturday, October 8, 2011
Birchgrove House
An AHH-MAZING house by Pearse Architects. Truly, I am salivating all over my keyboard.....
"This project was to enlarge the living
areas of an existing house & relate them to an established garden.
The scale of the house is made intentionally lower than the
scale of the garden so that the house appears to sit within the garden; a
pond was used to mediate the level change between the floor of the
house & the garden. To retain privacy from an overlooking
neighbouring house, stepping joinery units are used to screen the
interiors while allowing views to the garden.
Details include: combination pond & garden bed; stained
& waxed floor; oculus skylight; built-in sofa; retractable curtain;
pocket sliding doors.
Project designed in collaboration with Brian Kiernan.
Labels:
architects/designers,
modernist homes
Subscribe to:
Comments (Atom)





















